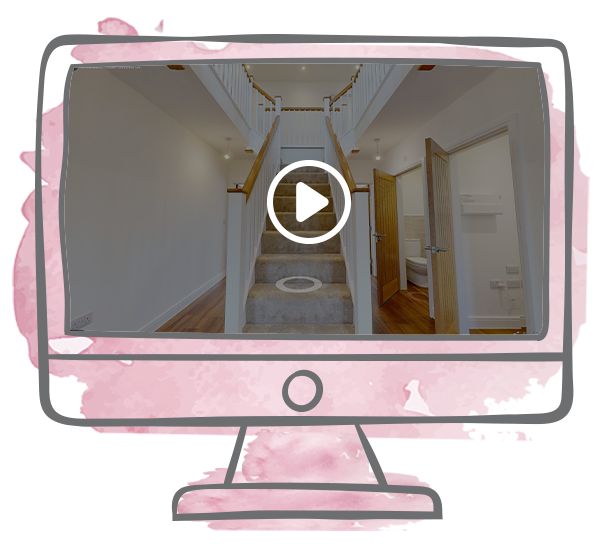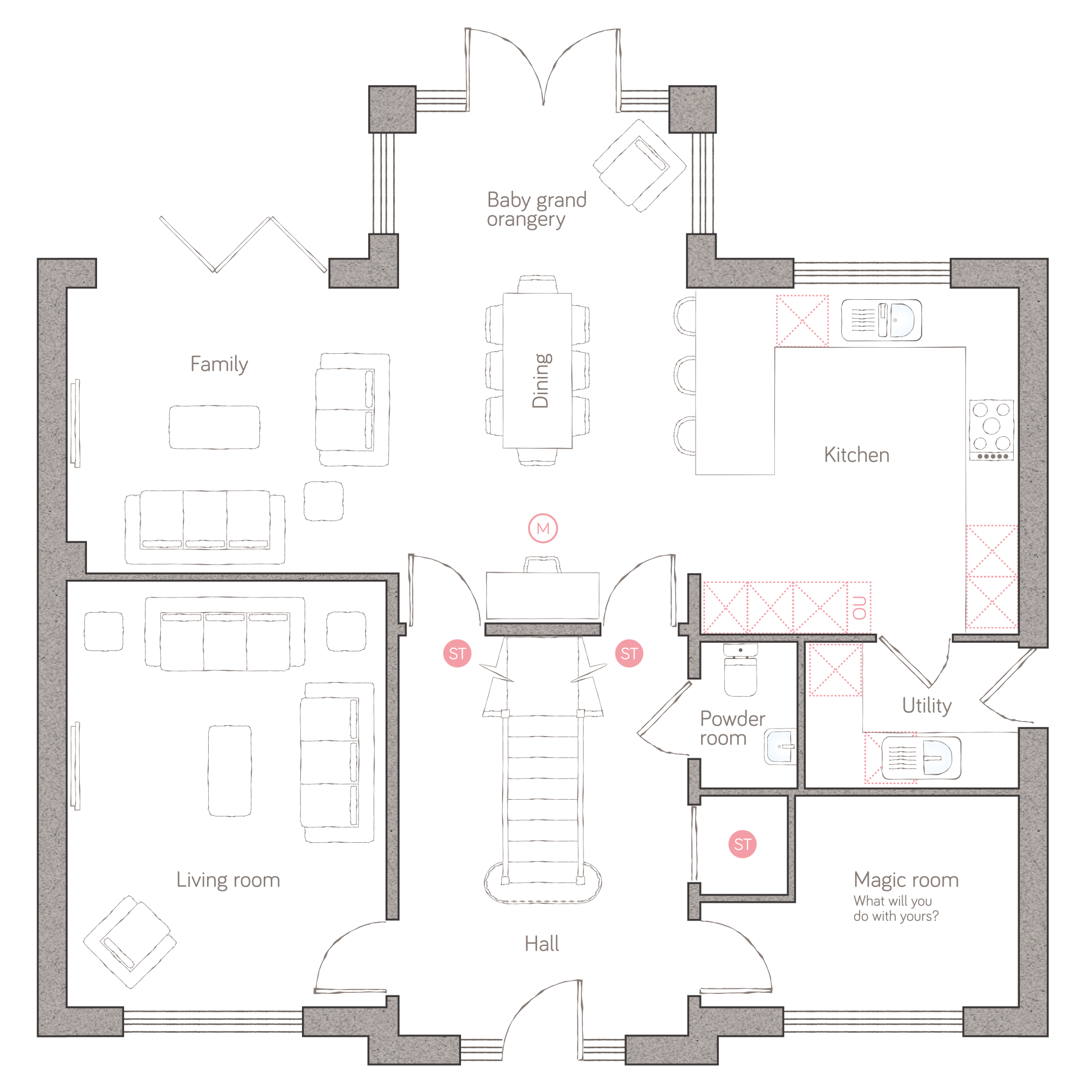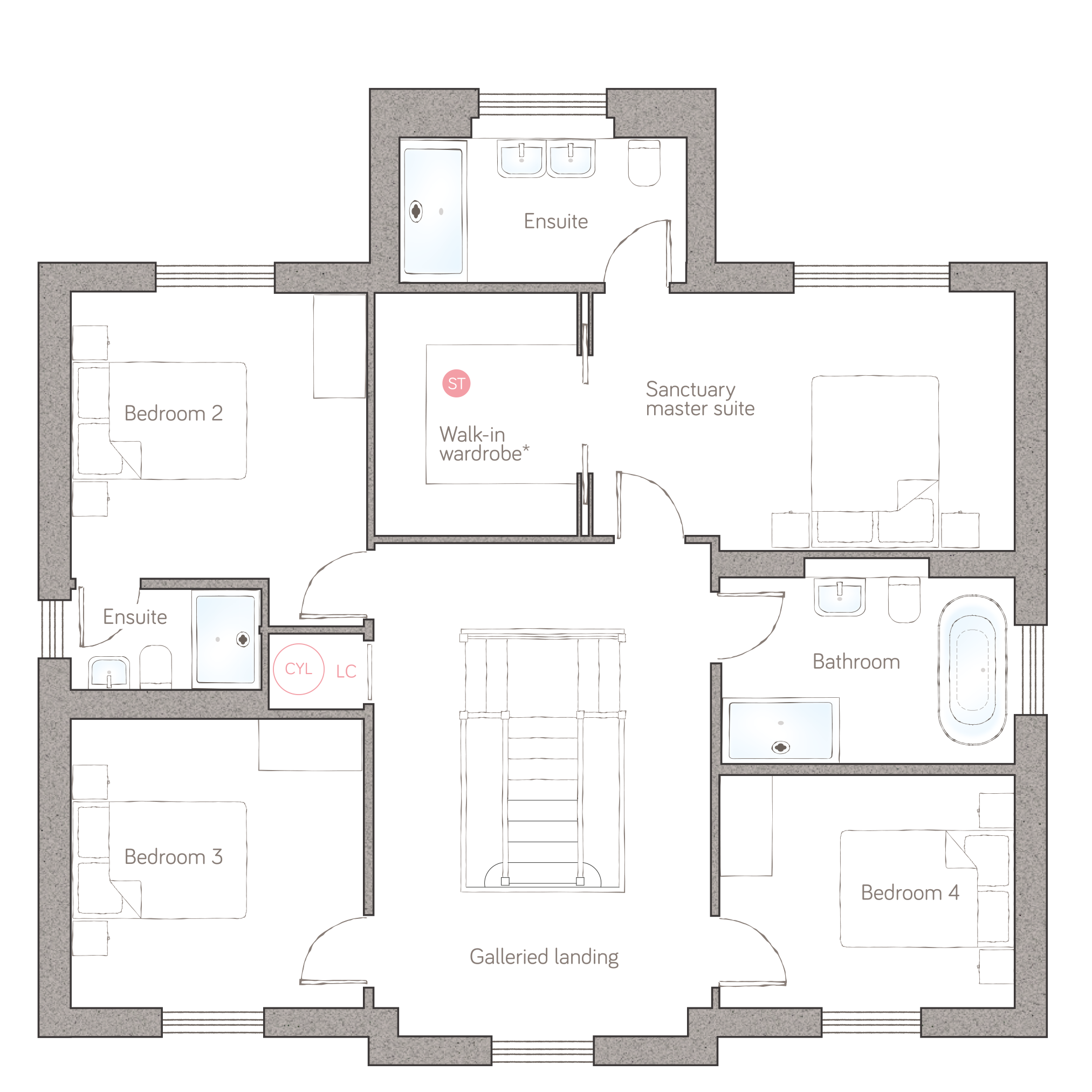welcome
Possibly the finest addition to our Craft Collection yet: The Manor House with a baby grand orangery, dramatic central staircase, full galleried landing, magnificent family living area and your own Monogram space.
With 4 double-sized bedrooms and 2 ensuites, upstairs boasts a spectacular sanctuary master suite with walk-in wardrobe space and stunning twin-basin shower room. The huge family bathroom is simply spectacular — with not just a beautiful freestanding bath but a super-sized shower too.
come and see for yourself
There's no better way to get a real feel for the beauty of our bunnyhomes than
to visit one of our showhomes or neighbourhoods. Why not book to view?

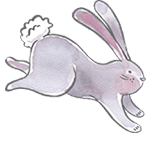


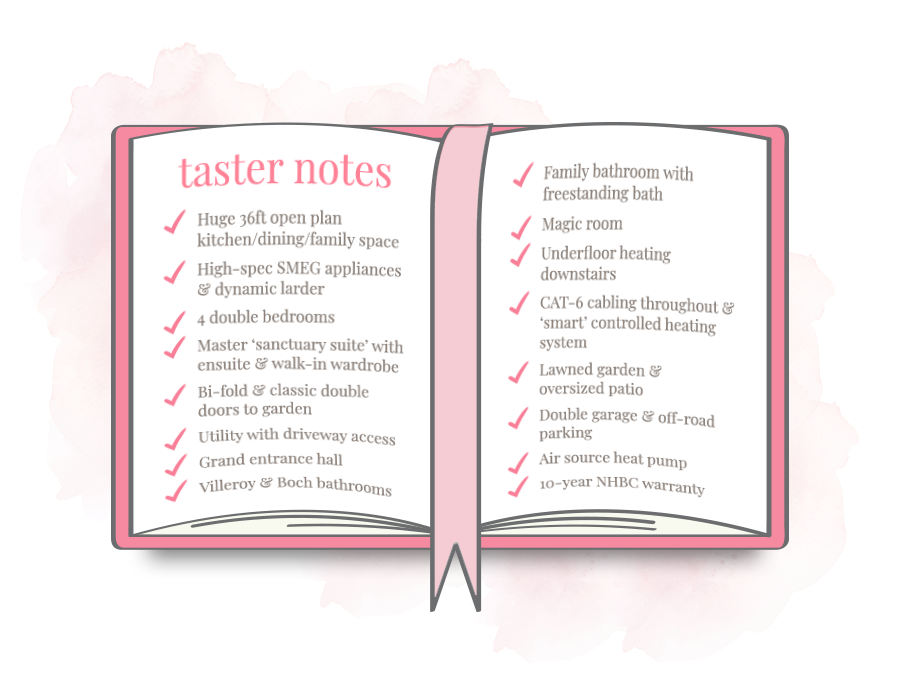
floor plans
kitchen
3.82m x 3.98m (12' 6" x 13' 1")
dining
3.34m x 5.87m (10’ 11” x 19’ 3”)
family room
3.82m x 3.27m (12' 6" x 10' 9")
living room
3.67m x 4.92m (12’ 0” x 16’ 1”)
magic room
2.57m x 2.42m (8' 5" x 7' 11")
powder room
1.11m x 1.70m (3' 8" x 5' 6")
sanctuary master suite
4.96m x 3.00m (16’ 3” x 9’ 10”)
master ensuite
3.33m x 1.91m (10’ 11” x 6’ 3”)
bedroom 2
3.45m x 3.83m (11’ 3” x 10’ 11”)
ensuite 2
2.22m x 1.17m (7' 3" x 3' 10")
bedroom 3
3.45m x 3.31m (11’ 3” x 10’ 10”)
bedroom 4
3.45m x 2.67m (11’ 3” x 8’ 9”)
bathroom
3.42m x 2.39m (11’ 2” x 7’ 10”)
Storage
Monogram space OU Open unit LC Linen closet
Appliance
Air source heat cylinder
*Wardrobes are available as an upgrade.
Floor plans are for illustrative purposes only. Specifications & layouts may be subject to change between neighbourhoods.
BEAUTIFY YOUR BUNNYHOME WITH
winston's world
Depending on build stage, you can change the specifications of your bunnyhome before moving in. Hand-pick your interiors – offering a delightful array of hassle-free bundles to beautify your bunnyhome, to really make it yours.
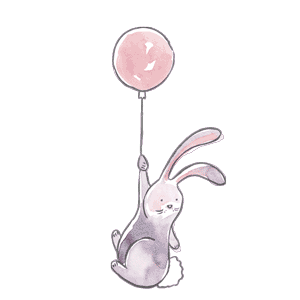
where to find the manor house
You can find The Manor House in many of our neighbourhoods across Cornwall and Devon. Take a look at the map below, or hop over to our 'homes for sale' search page to see what's available right now.
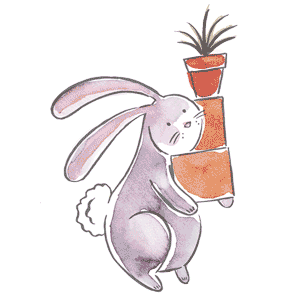
want to know more?
If you have any questions or would like to book a personal tour, get in touch – we are more than happy to help.
01208 244099
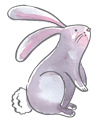
the manor house enquiry
Give us a call on 01208 244099, email us at sales@bunnyhomes.com or pop your details into this form.
Whilst the information and imagery on this page gives a feel for this home type, please note that specifications such as front elevation finishes, roof styles, window locations and floor plans may differ from plot to plot.

