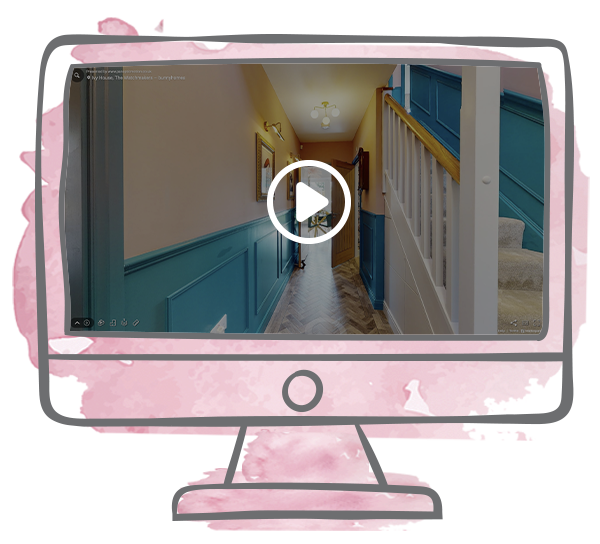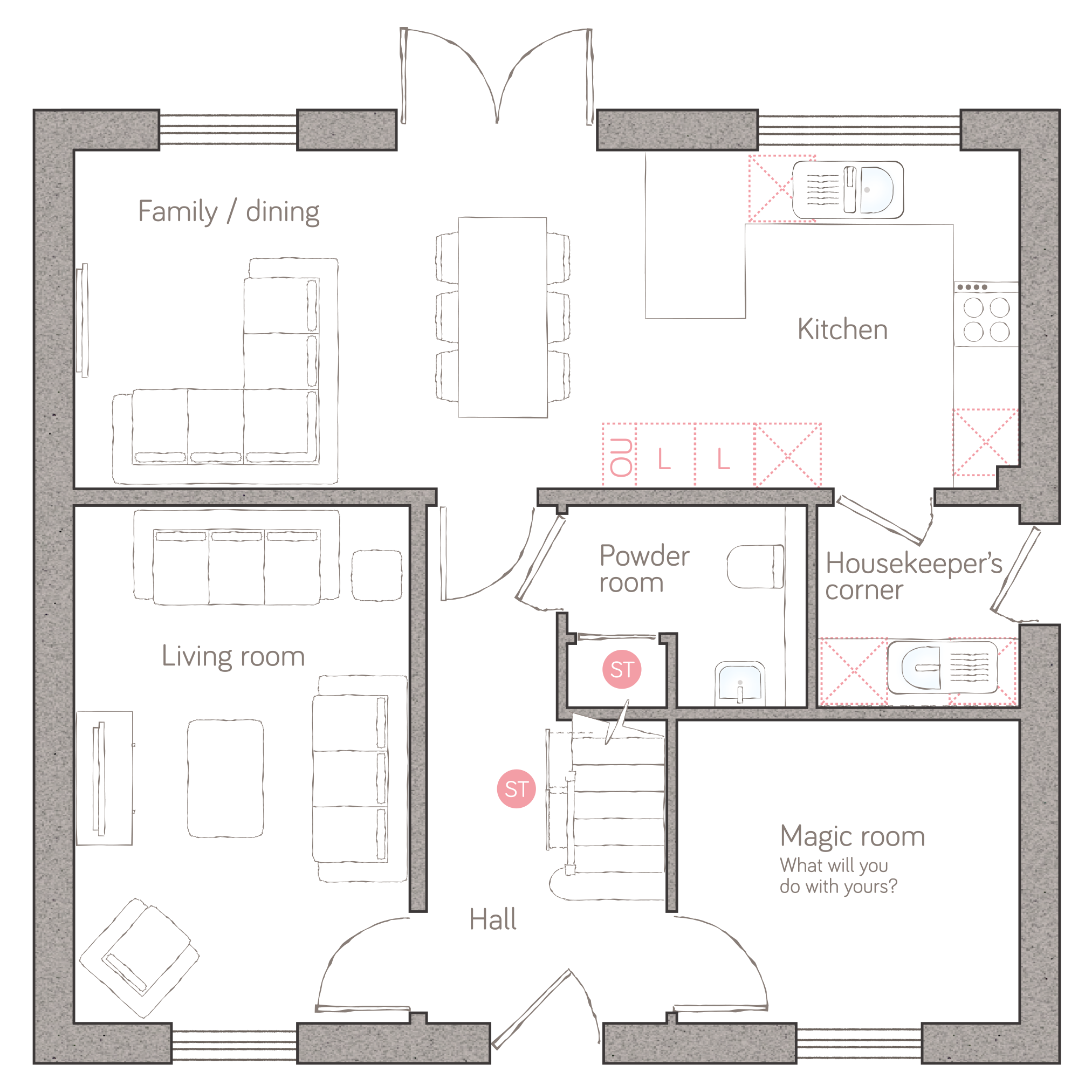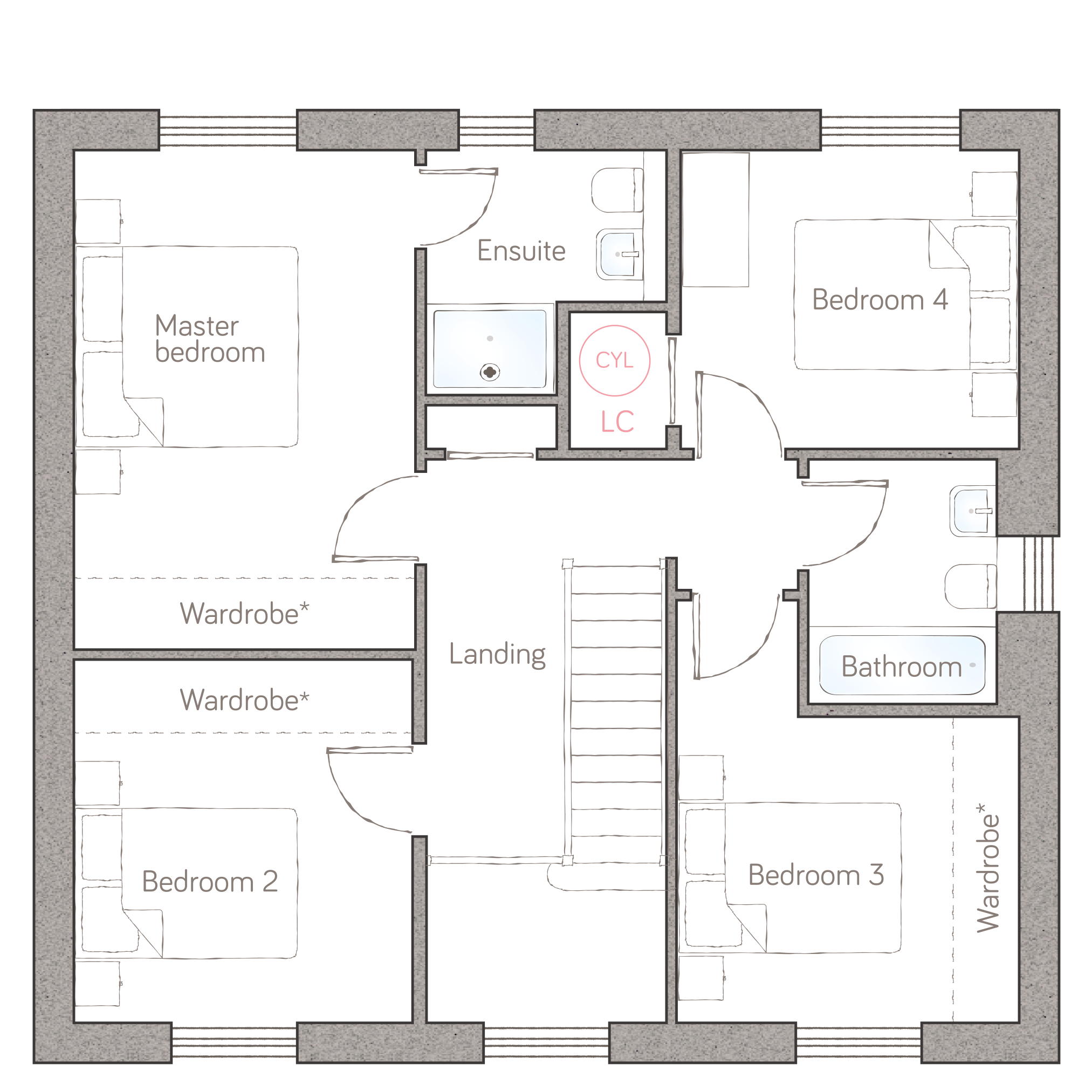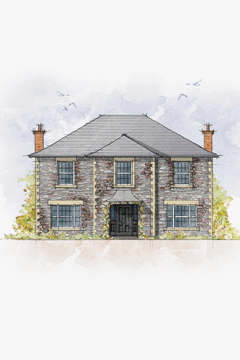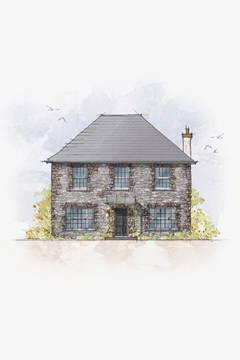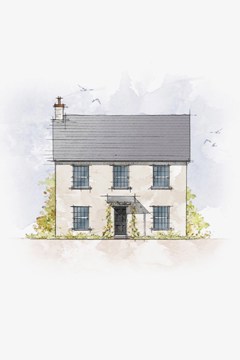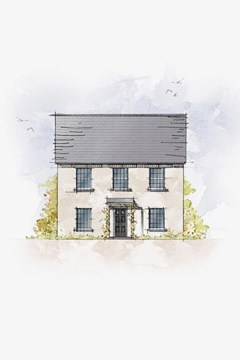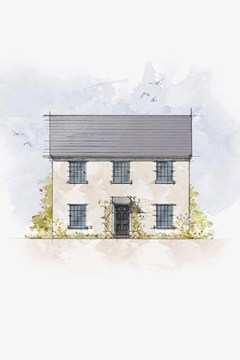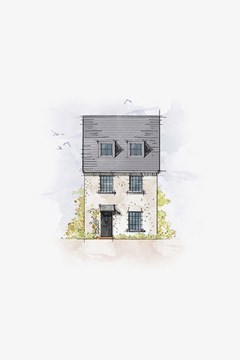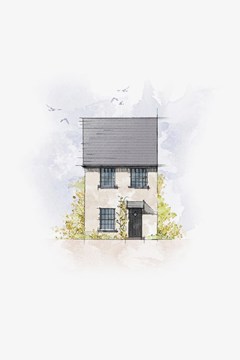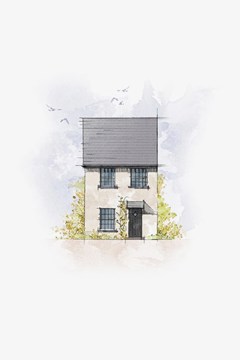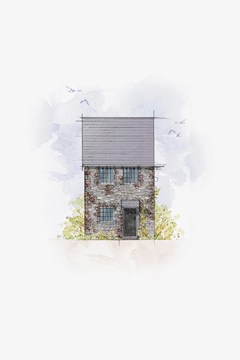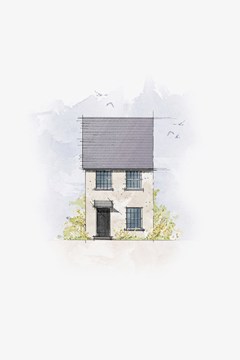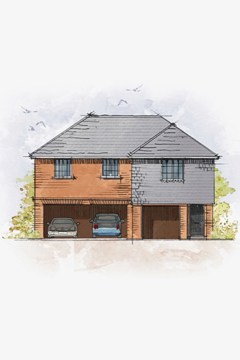welcome
Ivy House is a superb 4-bedroom family home with a huge kitchen, dining and family space that runs the whole width of the house. This home offers future-proofed, flexible living space that can grow with you.
come and see for yourself
There's no better way to get a real feel for the beauty of our bunnyhomes than
to visit one of our showhomes or neighbourhoods. Why not book to view?




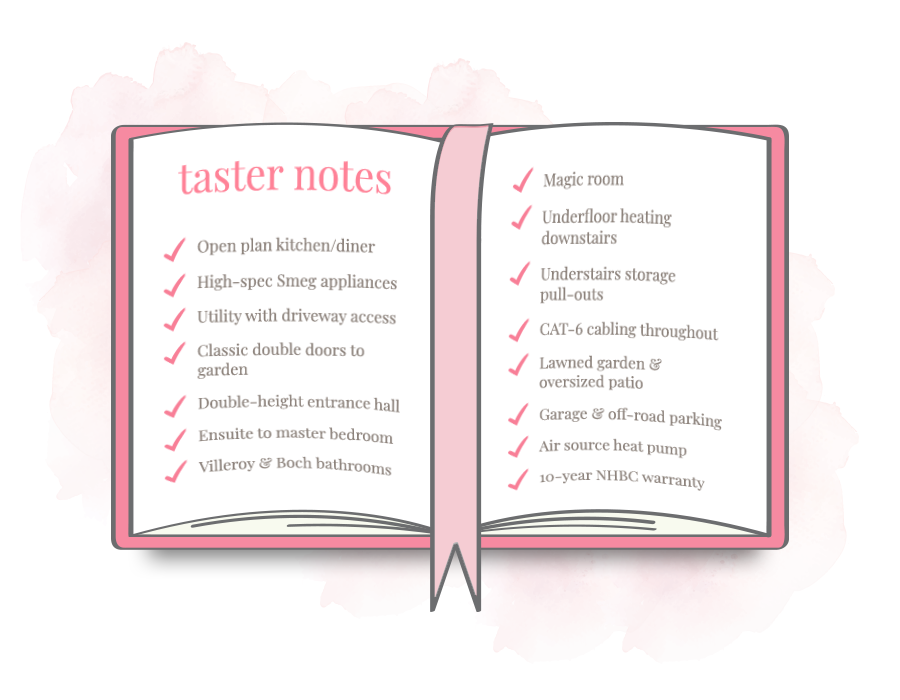
floor plans
kitchen
3.38m x 3.04m (11’ 1” x 9’ 11”)
family/dining
5.13m x 3.04m (16’ 10” x 9’ 11”)
living room
3.02m x 4.65m (9’ 11” x 15’ 3”)
magic room
3.08m x 2.72m (10’ 1” x 8’ 11”)
powder room
2.16m x 1.81m (7’ 1" x 5' 11”)
housekeeper's corner
1.82m x 1.81m (5’ 11” x 5’ 11”)
Storage L Dynamic larder OU Open unit LC Linen closet
Appliance
Air source heat cylinder
*Wardrobes are available as an upgrade.
Floor plans are for illustrative purposes only. Specifications & layouts may be subject to change between neighbourhoods.
BEAUTIFY YOUR BUNNYHOME WITH
winston's world
Depending on build stage, you can change the specifications of your bunnyhome before moving in. Hand-pick your interiors – offering a delightful array of hassle-free bundles to beautify your bunnyhome, to really make it yours.
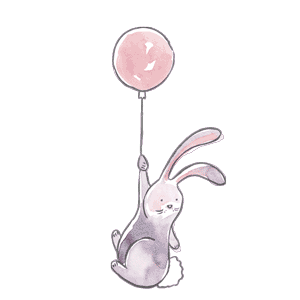
where to find ivy house
You can find Ivy House in many of our neighbourhoods – hop over to our 'homes for sale' search page to see what's available right now!
Alternatively, use the map below to explore all of our available neighbourhoods across Cornwall & Devon.
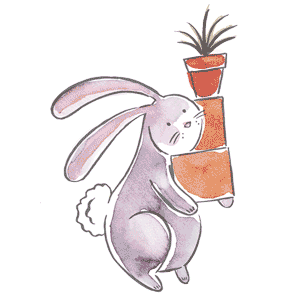
want to know more?
If you have any questions or would like to book a personal tour, get in touch – we are more than happy to help.
01208 244099

ivy house enquiry
Give us a call on 01208 244099, email us at sales@bunnyhomes.com or pop your details into this form.
Whilst the information and imagery on this page gives a feel for this home type, please note that specifications such as front elevation finishes, roof styles, window locations and floor plans may differ from plot to plot.

