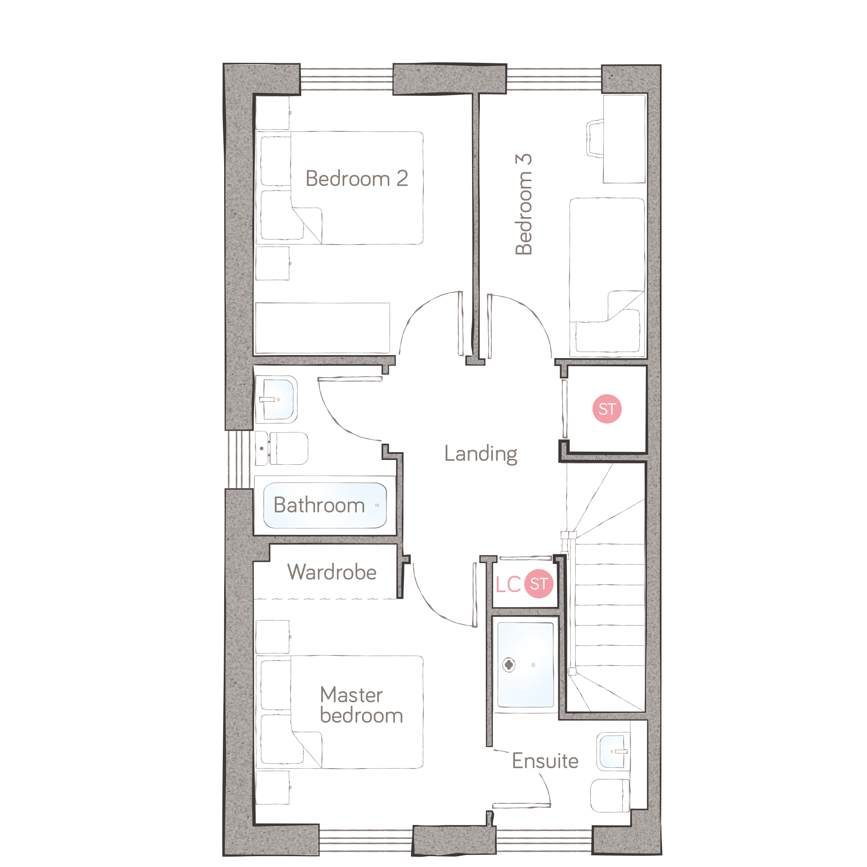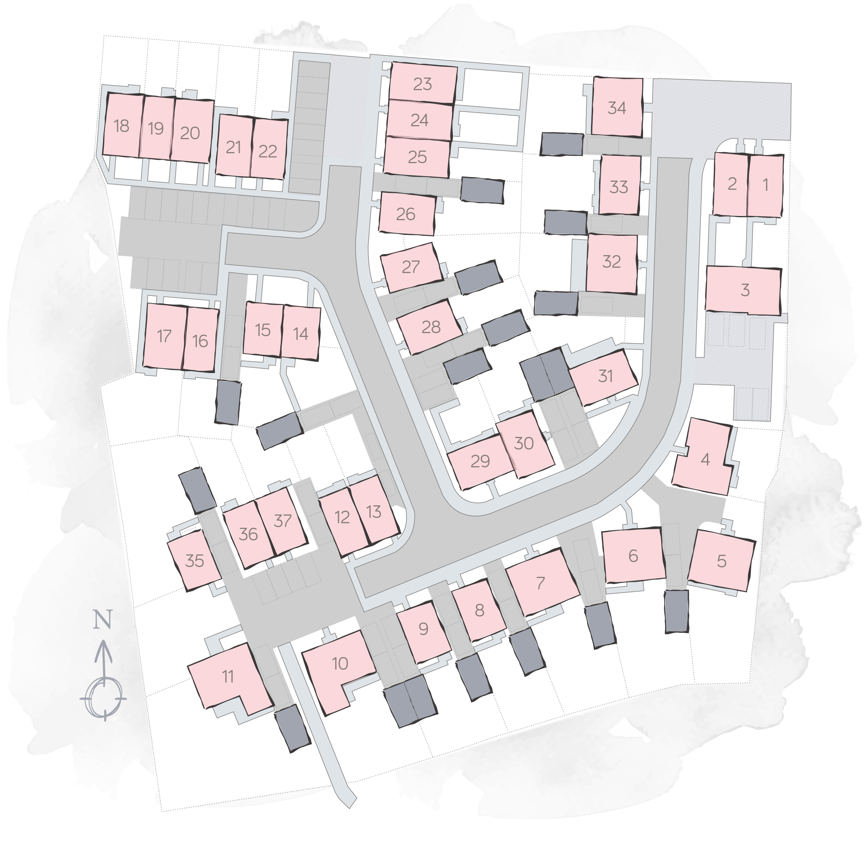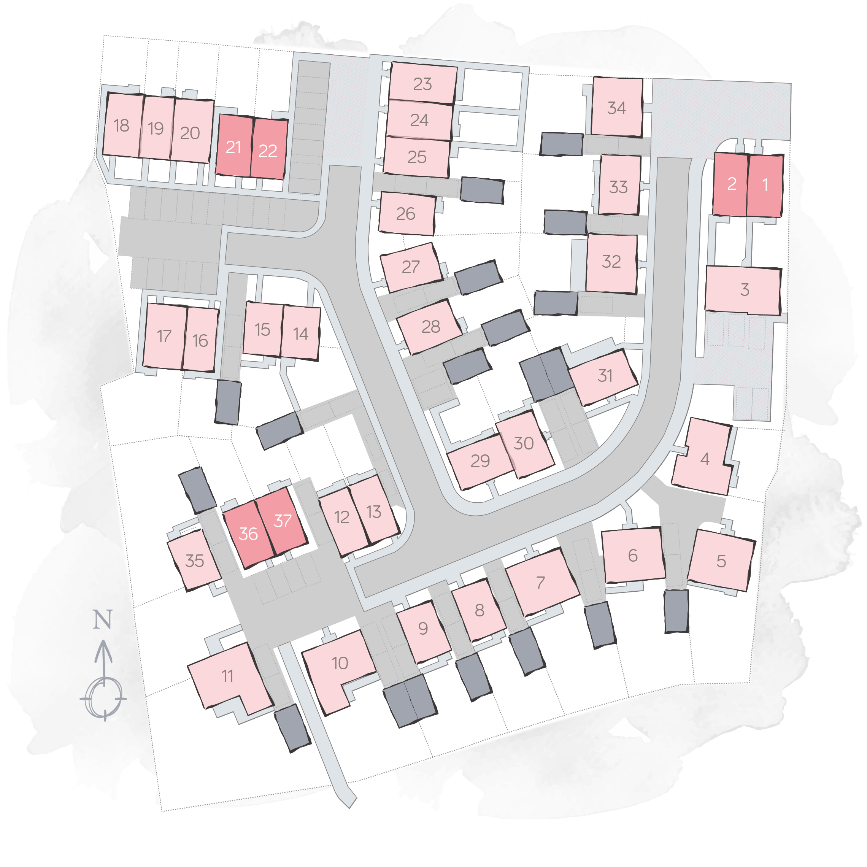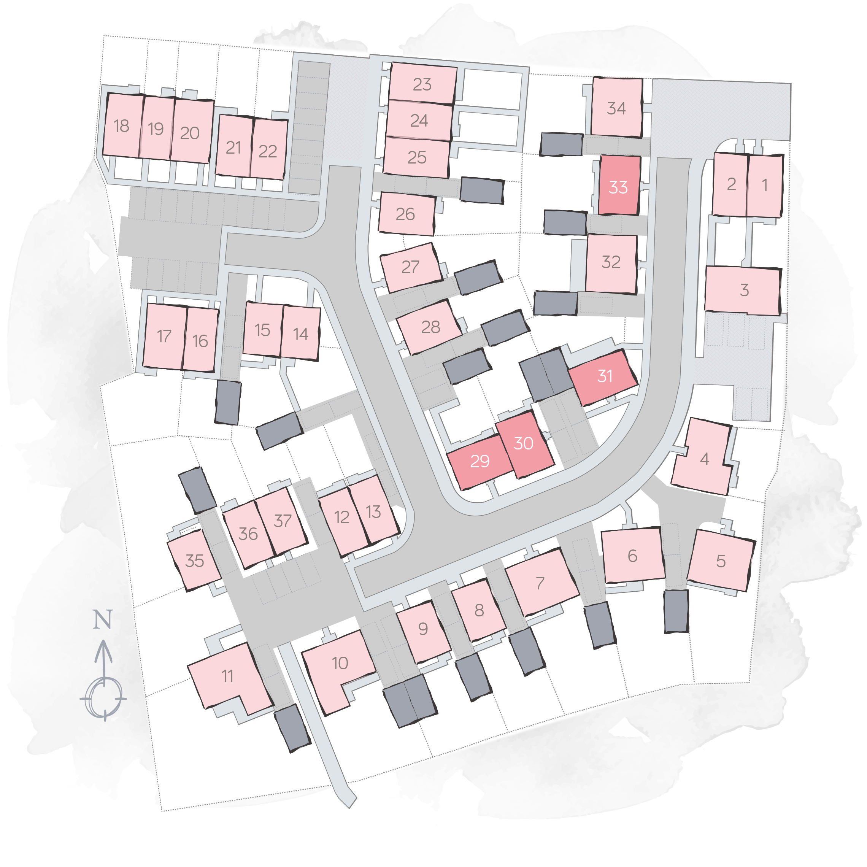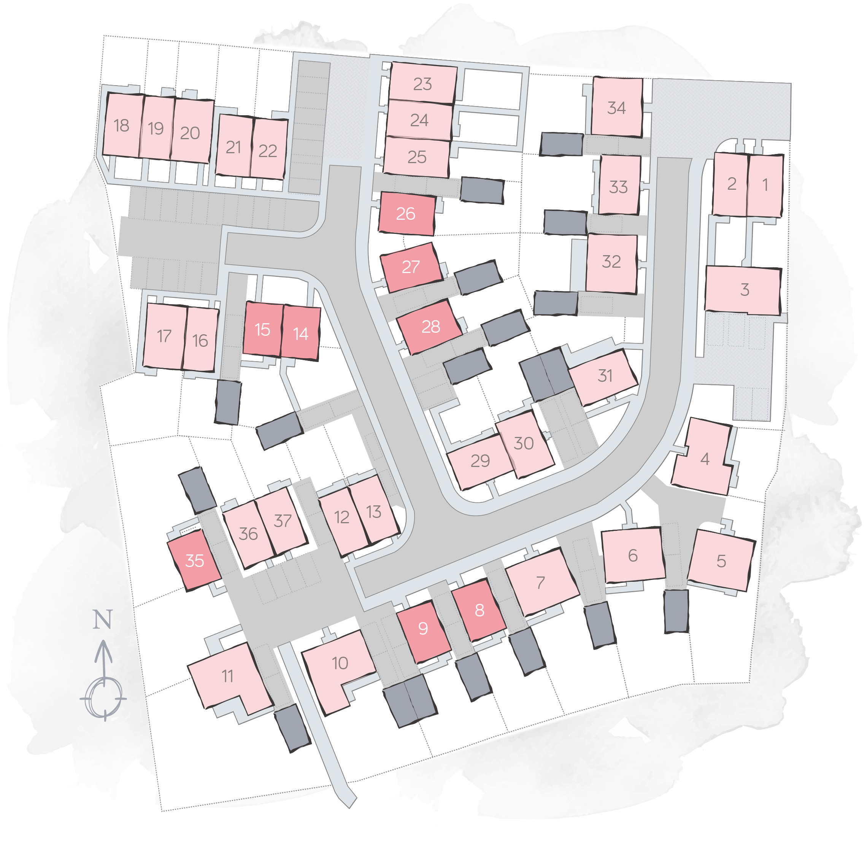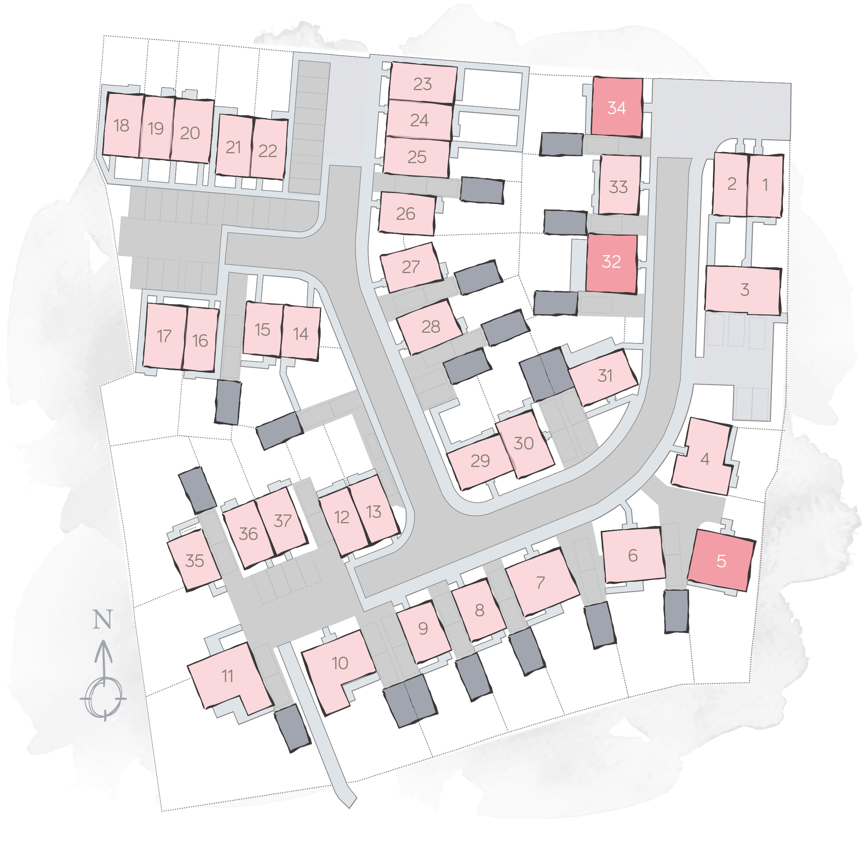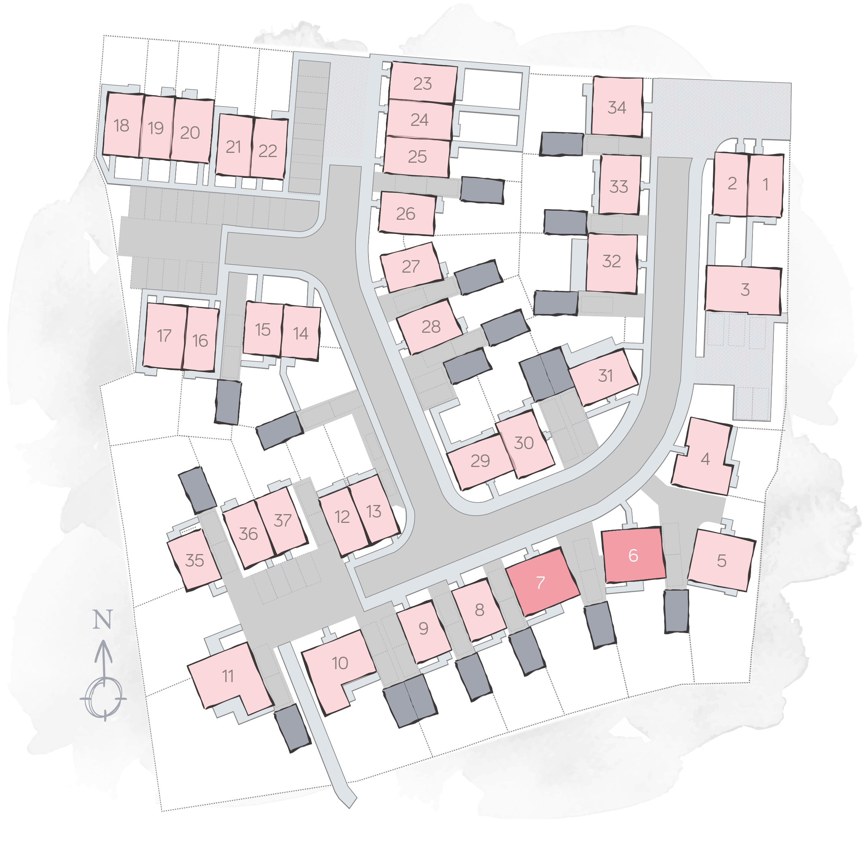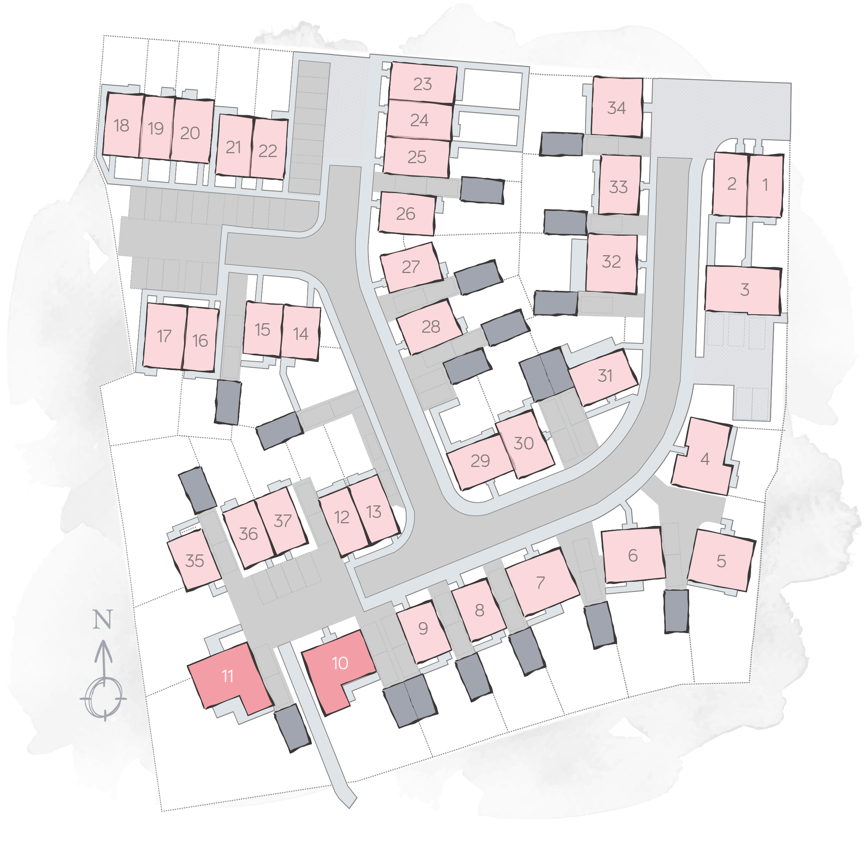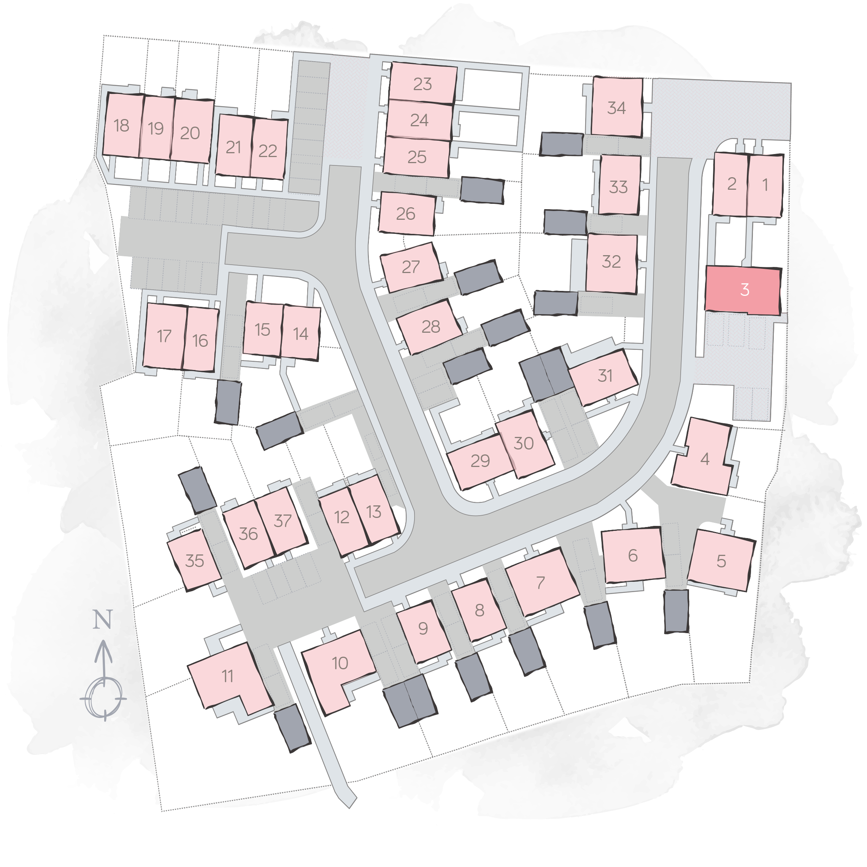rose cottage
Three bedroom house | Plot 21
Three bedroom house | Plot 21
A delightful 3-bedroom home with a well considered layout. The modern kitchen diner flows through to patio doors and the garden beyond. With an ensuite to the master bedroom and lots of thoughtfully designed-in storage, it’s the perfect family home.
kitchen / dining
2.63m x 5.61m (8’ 7” x 18’ 5”)
living room
4.69m x 3.01m (15’ 4” x 9’ 10”)
powder room
1.81m x 0.90m (5’ 11” x 2’ 11”)
fremington’s hidden gem
Already dubbed the hidden gem of Fremington, Foxglove Lane is without doubt set to be the village’s most desirable development of beautiful new homes.
Thoughtfully tucked away, but within easy reach of pretty much everything, Foxglove Lane’s much sought-after location has that magic mix of seclusion and accessibility — that balance of village life that’s usually so hard to find. Think rural bliss meets everyday convenience, surrounded by some of the best farmland views in North Devon.
Foxglove Lane will be a well-considered collection of just 37 generously proportioned, two, three and four bedroom homes from our own exclusive, Georgian-inspired Craft Collection. Great care has been taken with designing and sourcing the architectural details, such as the large symmetrical sash windows of the era, wider entrance doors and elegant hand-made ironwork porches with scalloped canopies.
Designed to capture the best of traditional home building, injected with the essentials of modern day living to create beautifully built homes that look and function, well, beautifully!
This is countryside living with all the village benefits. Whether it’s a pint of milk you’re after, or you fancy a pint of something else, both the friendly local store and the cosy village pub are just a short stroll up the road, along with the chemist and post office — how handy is that? It’s also got its own quaint village hall, church, nursery and primary school.
A stone’s throw from the River Taw and surrounded by lush Devonshire farmland peppered with dairy cows, Foxglove Lane couldn’t be in a more perfect location.
an idyllic location
We know you’re going to love your bunnyhome so much that staying in will always be a joy, but seriously, there is so much good stuff on your doorstep at Fremington that you’ll want to venture out — occasionally!
For the ‘big shop’ or a big night out, Barnstaple is just 3 miles or so and the bus stop at the end of the road takes you right into town. Travelling further afield? No problem. There’s a train station at Barnstaple that takes you through spectacular Devonshire scenery to Exeter in just over an hour, and from Exeter St. David the main line can whisk you off to London in 2 hours. Road links to the A377 to Exeter and the A361 to Taunton are easy at Fremington, both of which connect with the M5.
In Fremington itself discover the River Taw and Fremington Quay, once a busy shipping yard and now reloved as a cafe & heritage centre so you can chill out and really make the most of the breathtaking views. Enjoy ‘Taste of the West’ award-winning, home-cooked dishes made from the West country’s finest locally-sourced produce.
Or for the more actively-minded, how about getting familiar with the Fremington Adventure Centre — North Devon’s destination for adrenaline junkies and thrill seekers? The rugged coastline (all within the UNESCO biosphere reserve) is the perfect backdrop for seaside fun, coasteering, SCUBA diving, kitesurfing, rock climbing and abseiling.
Talking of the coastline, at Fremington you’re spoilt for choice with stunning beaches literally on your doorstep. Instow is just 3 miles away, where you can indulge in some yummy farm food or a coffee from John’s award-winning farm shop, or sample the day’s fresh catch at the Boathouse, then take a walk along Barrack Parade and watch the fishermen come and go from Appledore. Or you can saunter at Saunton Sands, wander at Woolacombe or bathe at Bude, all just 30 mins from home.
And not forgetting Fremington lies on the famous Tarka Trail, 180 miles of footpaths and cycle-paths through stunning countryside in a figure-of-eight route centred on Barnstaple. Now there’s an adventure just waiting to happen!
the neighbourhood
Like all bunnyhomes developments, the layout at Foxglove Lane has been painstakingly perfected to give each and every home pride of place. We’re proud of the way we build our homes and we want you to feel just as proud living in them.
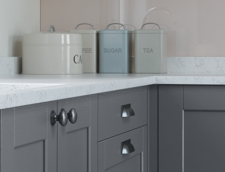
Kitchen
- Choose from traditional Shaker cabinetry or our ‘true’, handleless design in a delicious palette of on-trend finishes
- Cool soft-close features and under-cabinet lighting
- Super-practical, built-in dynamic pull-out larder
- Brushed steel splashback
- Wide choice of worktop decors and finishes in 20/40mm including matching upstands
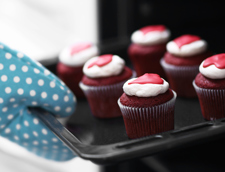
Appliances
- Stunning Smeg appliances
- 60cm Classic stainless steel gas hob, multifunction oven, 60cm chimney hood, integrated built-under fridge and freezer, microwave oven and pizza stone
- Blanco Tipo 1.5 bowl stainless steel sink
- Blanco Mode chrome mixer tap
- Dedicated hall cupboard for your laundry appliances
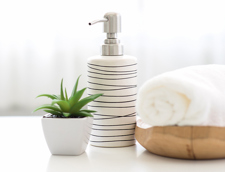
Bathroom & ensuite
- Beautiful Villeroy & Boch ceramicware throughout
- High quality Vado mixer taps and showers throughout in chrome
- Kaldewei 1700x700mm steel bath with ‘push’ type filler
- Vado Saturn mixer shower with 10” ‘monsoon’ showerhead plus flexible hand shower
- Stylish vanity unit in a choice of finishes to main bathroom
- Stelrad Classic chrome towel rails
- Choice of gorgeous Porcelanosa tiles
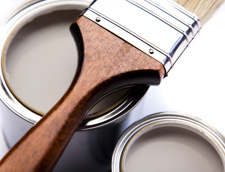
Interior details
- Magnolia-free zone — mood-enhancing Dulux Khaki Mist decor throughout
- Considered ‘bunnyspace’ storage throughout including our brilliant understairs storage
- Choice of white painted or natural oak finish internal doors with brushed steel handles
- Built-in wardrobe to master bedroom, with option to fit to others
- Top-of-the-range Worcester Greenstar 36 CDi compact combi boiler
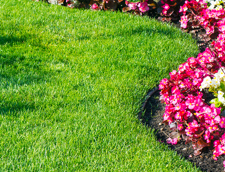
Exterior details
- High quality timber effect PAS24 compliant reinforced door with etched glazing
- Artisan-made aged zinc scoop canopy with trellis
- Large format, A-rated mock sash windows
- Stylish house number in natural slate, with white painted numerals
- Front garden with ornamental or box hedging
- Extra-deep rear garden patio to the full width of the house
- Ready-turfed rear lawn & pre-fitted garden tap

Techy stuff
- Pre-fitted TV aerial so you can plug in and go from day one
- Cat-6 cabling into the kitchen, living room and bedrooms for the ultimate connectivity
- ‘Media plate’ to the living room — features 4x 13A switched sockets, TV/FM/satellite outlets, a satellite return facility and telephone outlet in one neat, clutter-free plate.
- 10+ USB ports throughout
- Thoughtfully located sockets and dimmer switches
- Super-easy-to-use voice, app or touchpad-controlled ‘WISER’ heating system
Depending on build stage you can change the specifications of your bunnyhome before you move in, to really make it yours — ask about our upgrades and options packages.
brochure

want to know more?
Even though all these beautiful homes are sold, we have many more neighbourhoods across Cornwall & Devon.
Get in touch with us or hop over to our 'homes for sale' search page to see what's available right now.
01208 244099

I love this!




