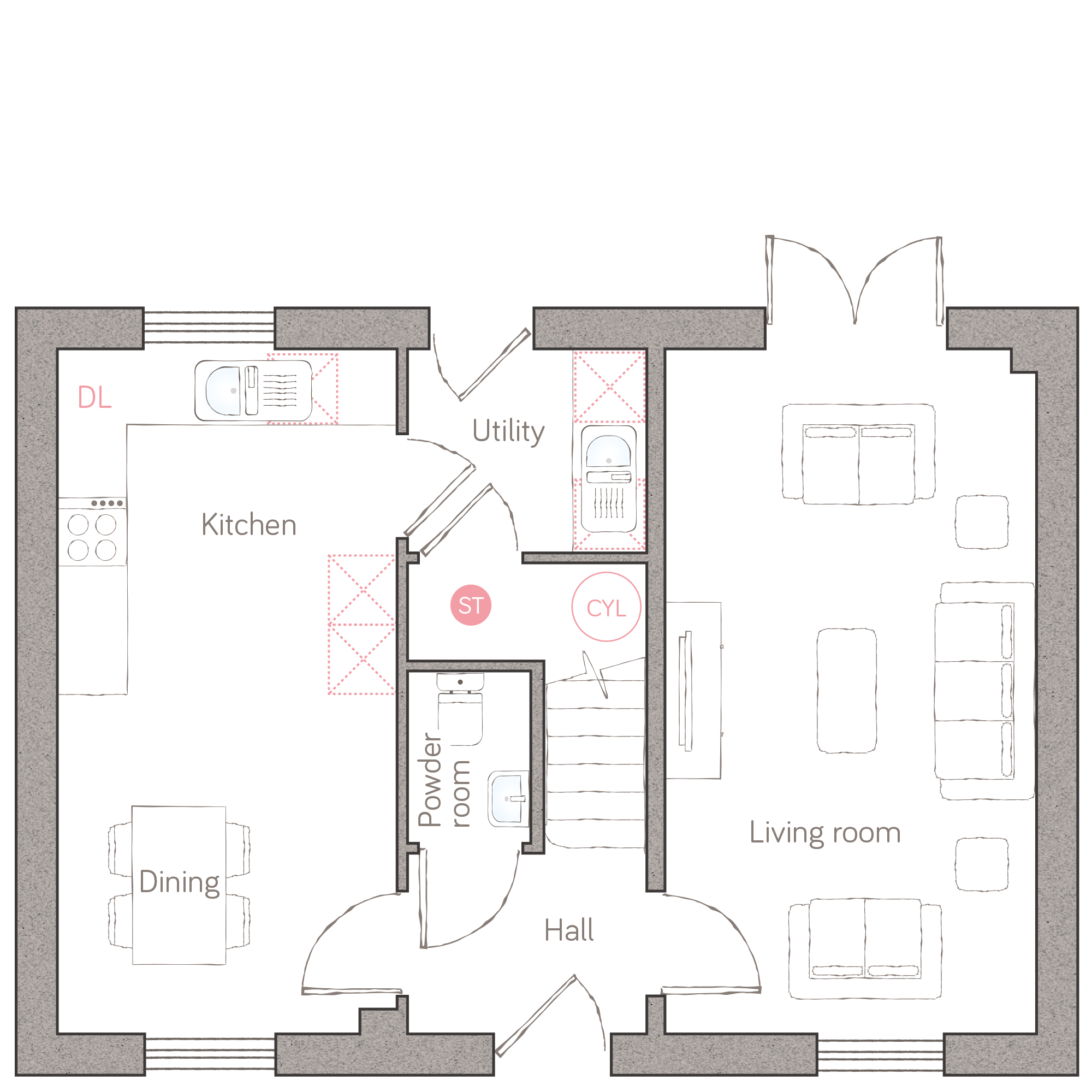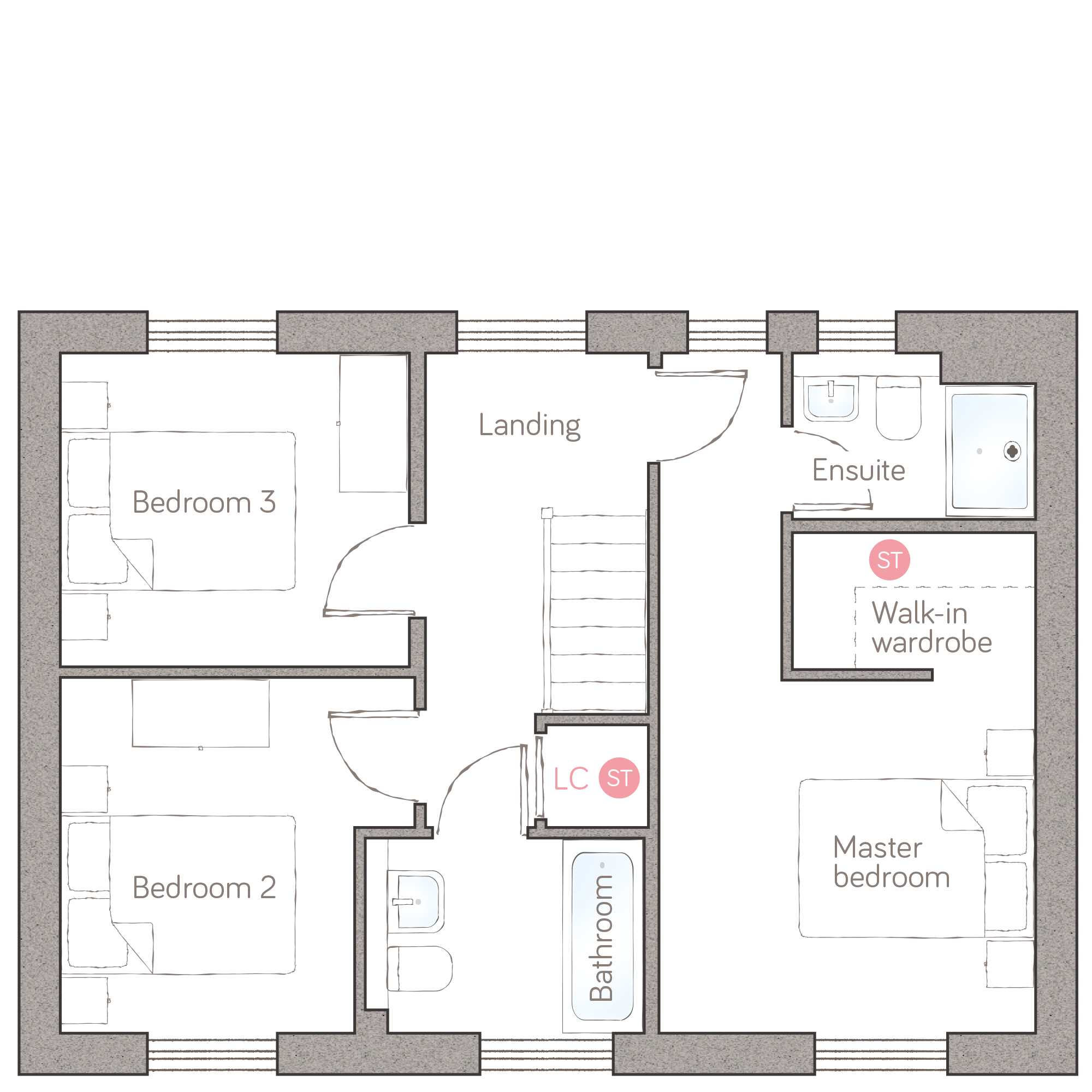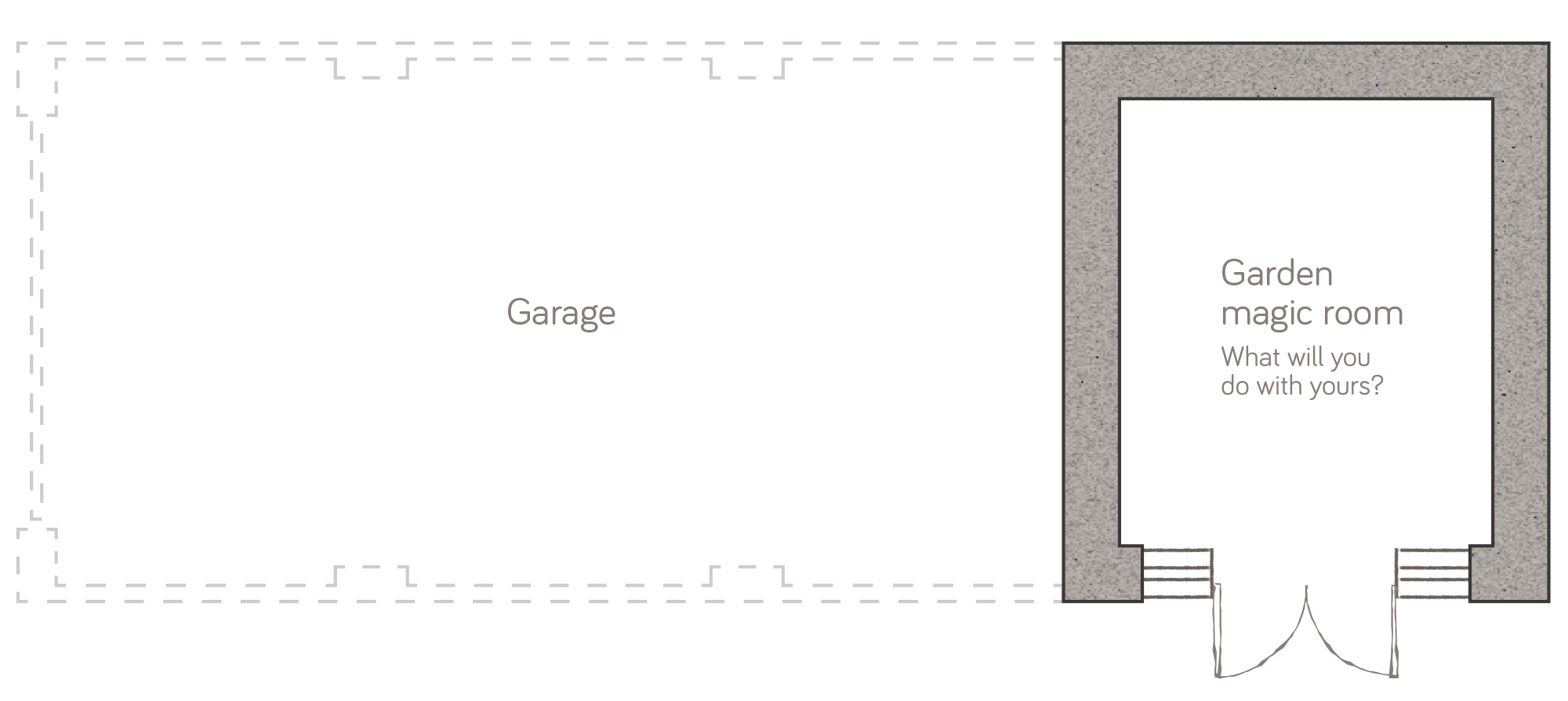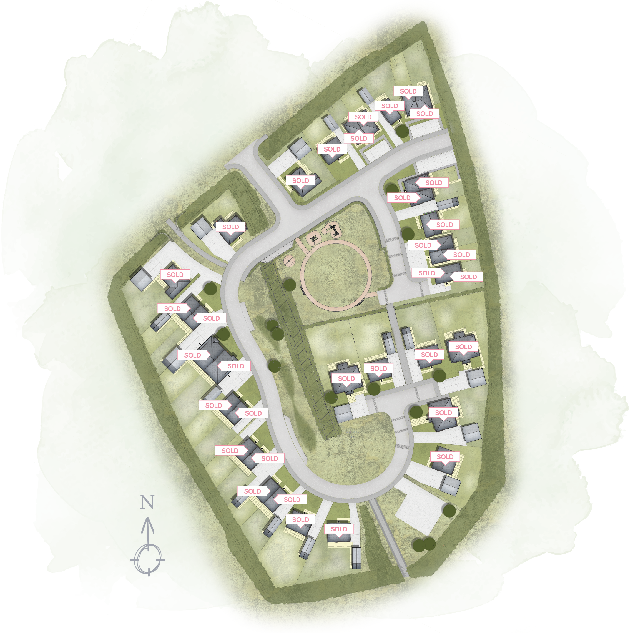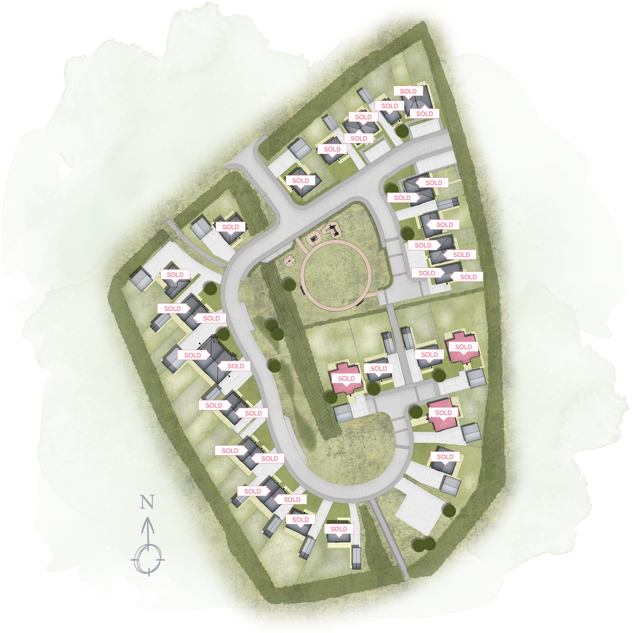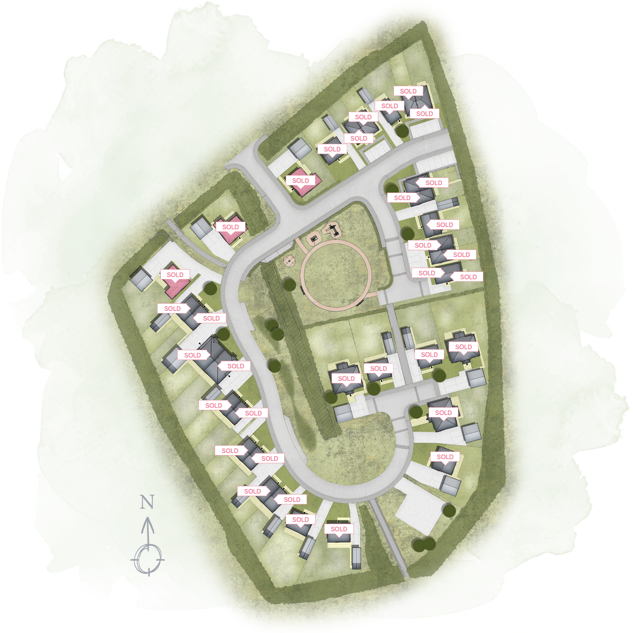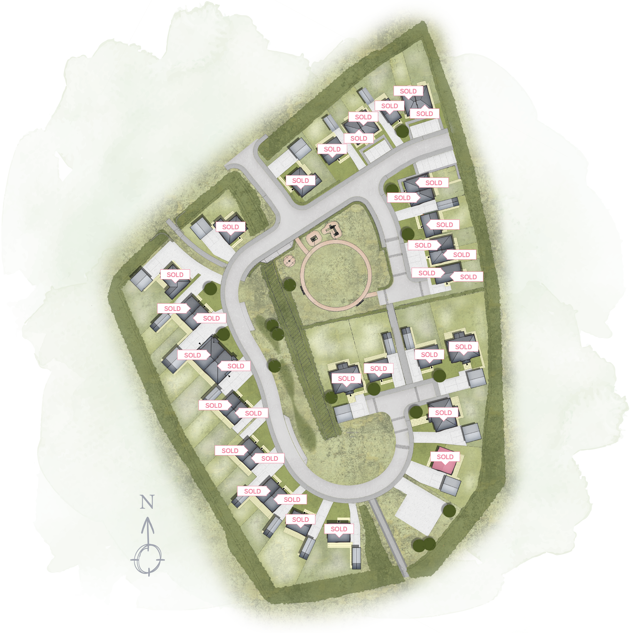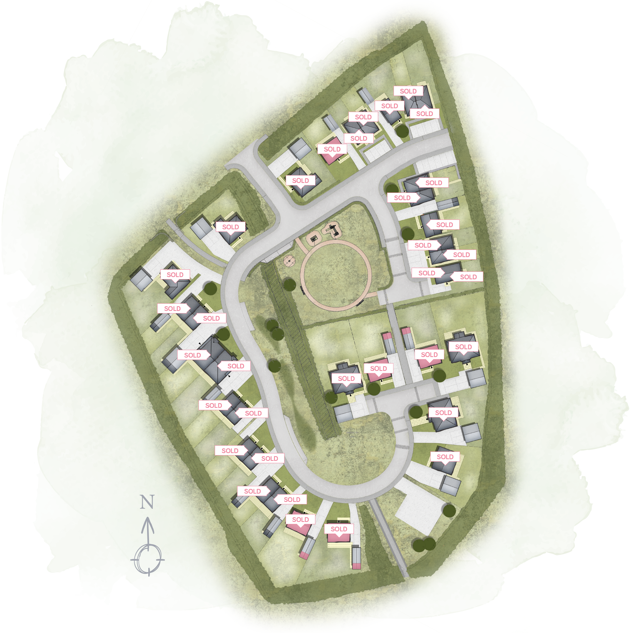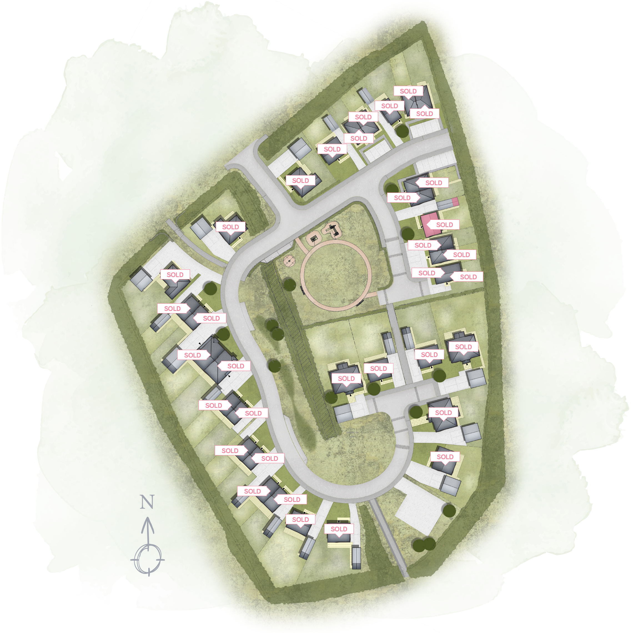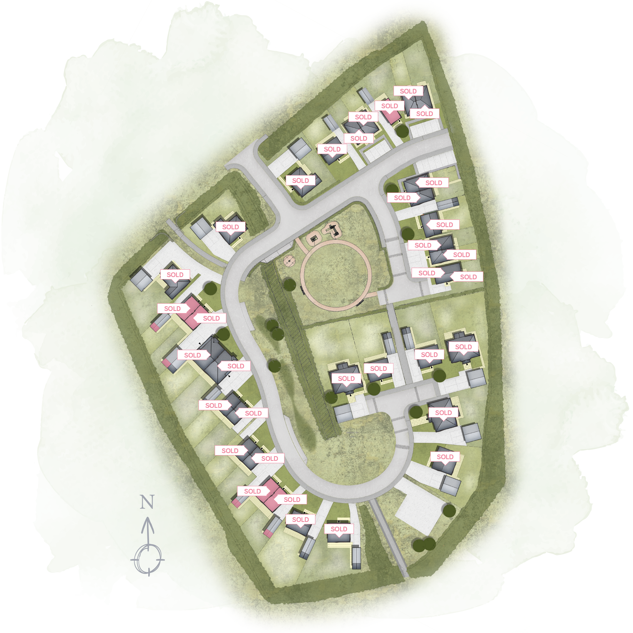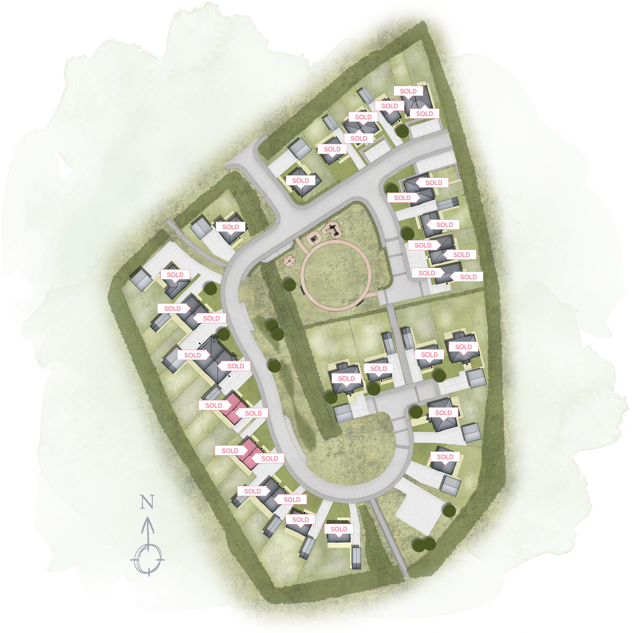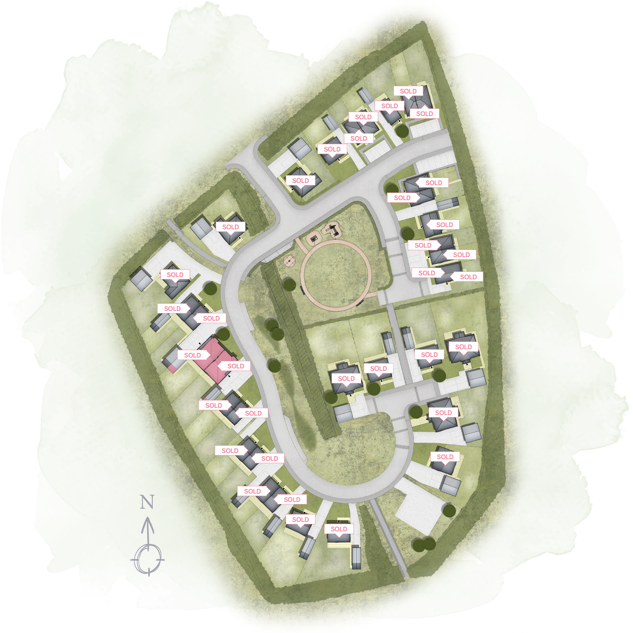hedgerow house
Three bedroom house | Plot 25
Three bedroom house | Plot 25
A gorgeous double-fronted 3-bedroom home, symmetrically designed around a central hallway and staircase. Beautifully practical, the open plan kitchen diner features a utility with garden access, as well as classic double doors off the living room. The master bedroom is a real showstopper, with walk-in wardrobe and luxury ensuite.
kitchen
2.96m x 2.99m (9’ 8” x 9’ 10”)
dining
2.96m x 2.93m (9’ 8” x 9’ 7”)
living room
3.22m x 5.92m (10’ 7” x 19’ 5”)
utility
2.08m x 1.76m (6’ 10” x 5’ 9”)
powder room
1.07m x 1.50m (3’ 6” x 4’ 11”)
master suite
3.28m x 3.07m (5.92m max) (10’ 9” x 10’ 1” (19’ 5” max)
ensuite
2.12m x 1.45m (6’ 11” x 4’ 9”)
bedroom 2
3.10m max x 3.10m (10’ 2” max x 10’ 2”)
bedroom 3
3.06m x 2.73m (10’ x 8’ 11”)
bathroom
2.43m x 1.70m (8’ 0” x 5’ 6”)
KILKHAMPTON, BUDE
green lands & golden sands
Like a picture postcard brought to life, you’ll love this traditional Cornish village bursting with the colours of nature all around, from coast to countryside.
Kilkhampton offers the best of both worlds, perfectly poised between England’s finest counties. Here, we’re creating Blackberry Lane, an exclusive neighbourhood of 24 beautiful bunnyhomes from our Georgian-inspired Craft Collection.
life doesn’t get much better
Like all bunnyhomes neighbourhoods, at Blackberry Lane we’ve put a great deal of thought and care into how our homes look together to create a beautiful street scene. Painstakingly perfected, we give each and every bunnyhome pride of place. We’re proud of the way we build our homes and we hope you love them as much as we do.




Site plan is for illustrative purposes only. Specifications & layouts are correct at time of issue and may be subject to change.
country life & leisure
A landscape of Cornish contrasts and fields of Devonshire dreams. Is this your little piece of history waiting to be written?
The lovely bustling village of Kilkhampton has a distinctly laid-back air about it, in its scenic spot just off the north Cornish coastline. Surrounded by outstanding beauty, the natural landscape is one of extremes, from stunning sandy beaches to rugged open moorlands, lakes and even waterfalls.
Is this the most perfect place? Large enough to host great food stores and pubs, yet small enough to care and know your neighbour.
Community spirit is in abundance here. You can see it and feel it in the atmospheric pubs, both of which serve home-cooked food and local ales. Other essential village amenities include a primary school, convenience stores, a butcher's, a traditional fish & chip shop, a hairdresser's and more — all an easy, level, 5-minute walk from Blackberry Lane. The monthly Hartland Farmers Market can’t be missed. Just a short drive away, it’s the perfect place to mooch and browse locally grown produce and crafts all made within a 25-mile radius. Even closer to home, why not grab a cheeky cake or a homemade pasty or enjoy a long grazy lunch at the Little Pig farm shop on the way to Bude, the nearest town where the locals nip for a ‘big shop’ or a ‘big night out’.
Just a few miles north of the Victorian seaside town of Bude, Kilkhampton covets an enviable location on the border between north Cornwall and north Devon. The best of both worlds. Farmland fields stretch as far as the eye can see, like a patchwork of lush green blankets. Beyond that are the golden expanses of Summerleaze Beach and Sandymouth Bay, popular with families and surfers, and the more secluded Duckpool Bay.
Leisure is a way of life here. Apart from the obvious water sports and beach pursuits close by, there’s so much else to do here to keep everyone outdoors and active. It’s a paradise for walkers and hikers. For starters, the village has its own 20-acre common right on your doorstep. A south-facing valley of grassland, woodland and rivers, it’s home to grazing sheep and horses as well as flora and fauna of all kinds. Tamar lakes are also nearby, as is Bude Canal and the South West Coastal Path, all waiting to be explored at your leisure.
And if you love a bit of history, Kilkhampton is steeped in it. It sits astride the A39 ‘Atlantic Highway’ on the ancient ridgeway between Bude and Bideford, that was used by monks from Hartland Abbey. It’s also home to Bronze Age burial grounds, the remains of a Medieval motte and castle, and an impressive Roman church in the heart of the village.
Could Kilkhampton be the perfect place to write your own little piece of history?

Kitchen
- Choose from traditional Shaker cabinetry or our ‘true’, handleless design in a delicious palette of on-trend finishes
- Cool soft-close features and under-cabinet lighting
- Super-practical, built-in dynamic pull-out larder
- Glass splashback
- Wide choice of 40mm laminate worktop decors and finishes, plus matching upstands

Appliances
- Stunning Smeg appliances
- 60cm Induction hob, built-in extractor, multifunction oven integrated 70/30 fridge freezer and pizza stone
- Franke 1.5 bowl stainless steel sink
- Franke Athena chrome mixer tap
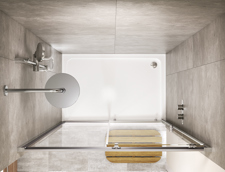
Bathroom & ensuite
- Beautiful Villeroy & Boch ceramicware throughout
- High quality Vado mixer taps and showers throughout in chrome
- Kaldewei 1700x700mm steel bath with ‘push’ type filler
- Vado Saturn mixer shower with 10” ‘monsoon’ showerhead plus flexible hand shower
- Chrome towel rails
- Choice of gorgeous Porcelanosa tiles
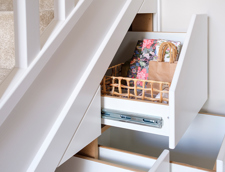
Interior details
- No more magnolia. We use cotton tail white, giving you a blank canvas for your interior
- Considered ‘bunnyspace’ storage throughout including our brilliant understairs storage
- Solid-core doors made from A-grade American white oak veneer with brushed steel handles
- Walk-in wardrobe in master bedroom
- Daikin Air Source Heat Pump
- Underfloor heating to ground floor
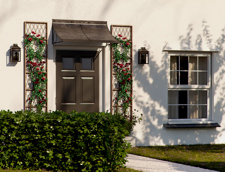
Exterior details
- High quality, timber effect, PAS24 compliant reinforced door with etched glazing
- Artisan-made aged zinc scoop canopy with trellis
- Large format, A-rated mock sash windows
- Stylish house number in natural slate, with white painted numerals
- Front garden
- Extra-deep rear garden patio to the full width of the house
- Ready-turfed rear lawn & pre-fitted garden tap

Techy stuff
- Cat-6 cabling into the kitchen, living room and bedrooms for the ultimate connectivity
- ‘Media plate’ to the living room — features 4x 13A switched sockets, TV/FM/satellite outlets, a satellite return facility and telephone outlet in one neat, clutter-free plate
- Plenty of USB ports throughout
- Thoughtfully located sockets and dimmer switches
- Super-easy-to-use voice, app or touchpad-controlled ‘HIVE’ heating system
.
for more homes at blackberry lane

